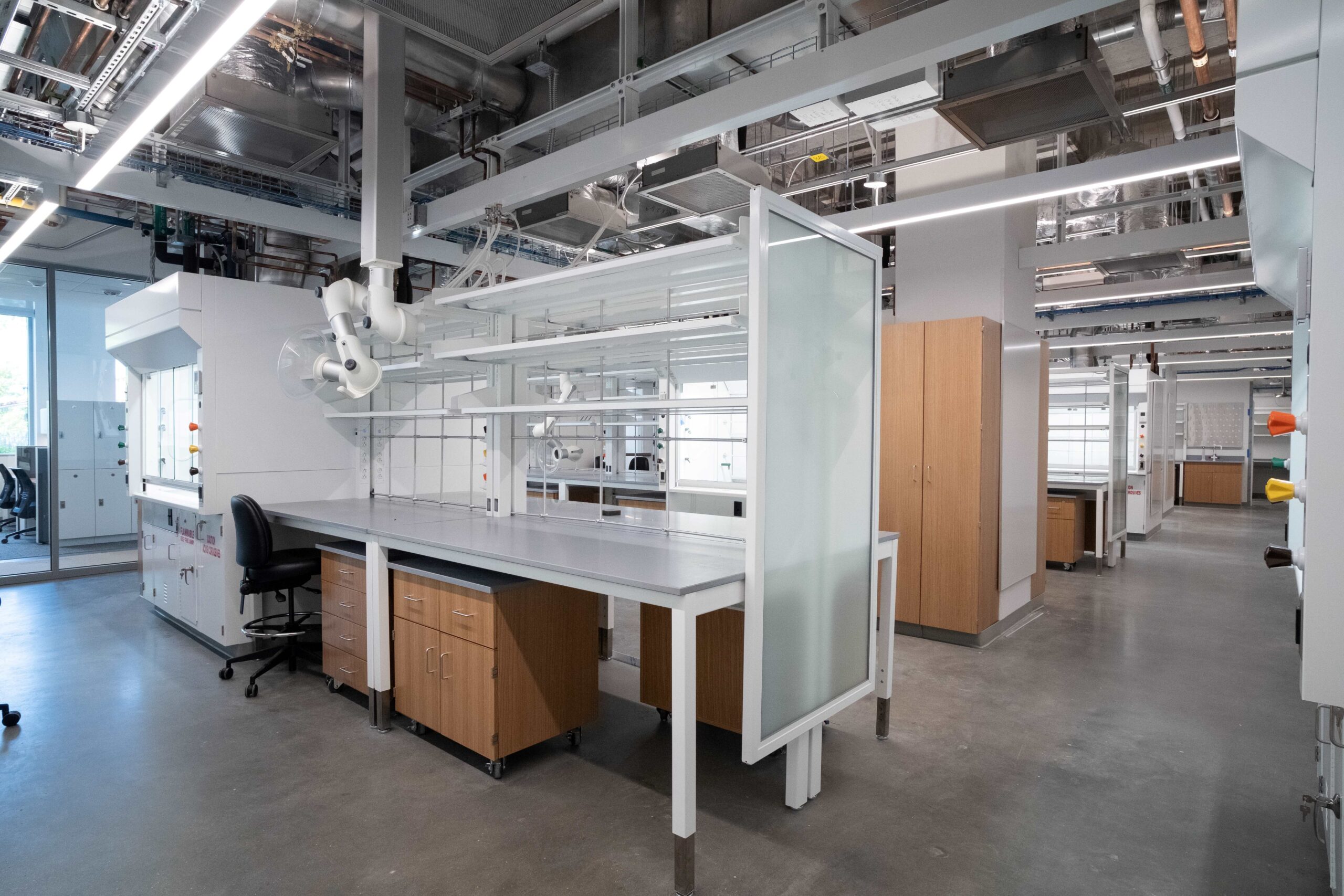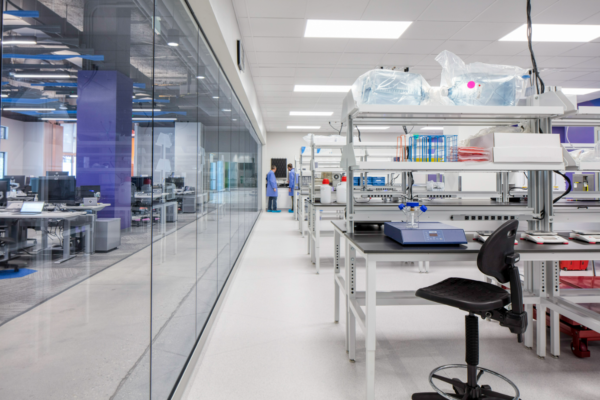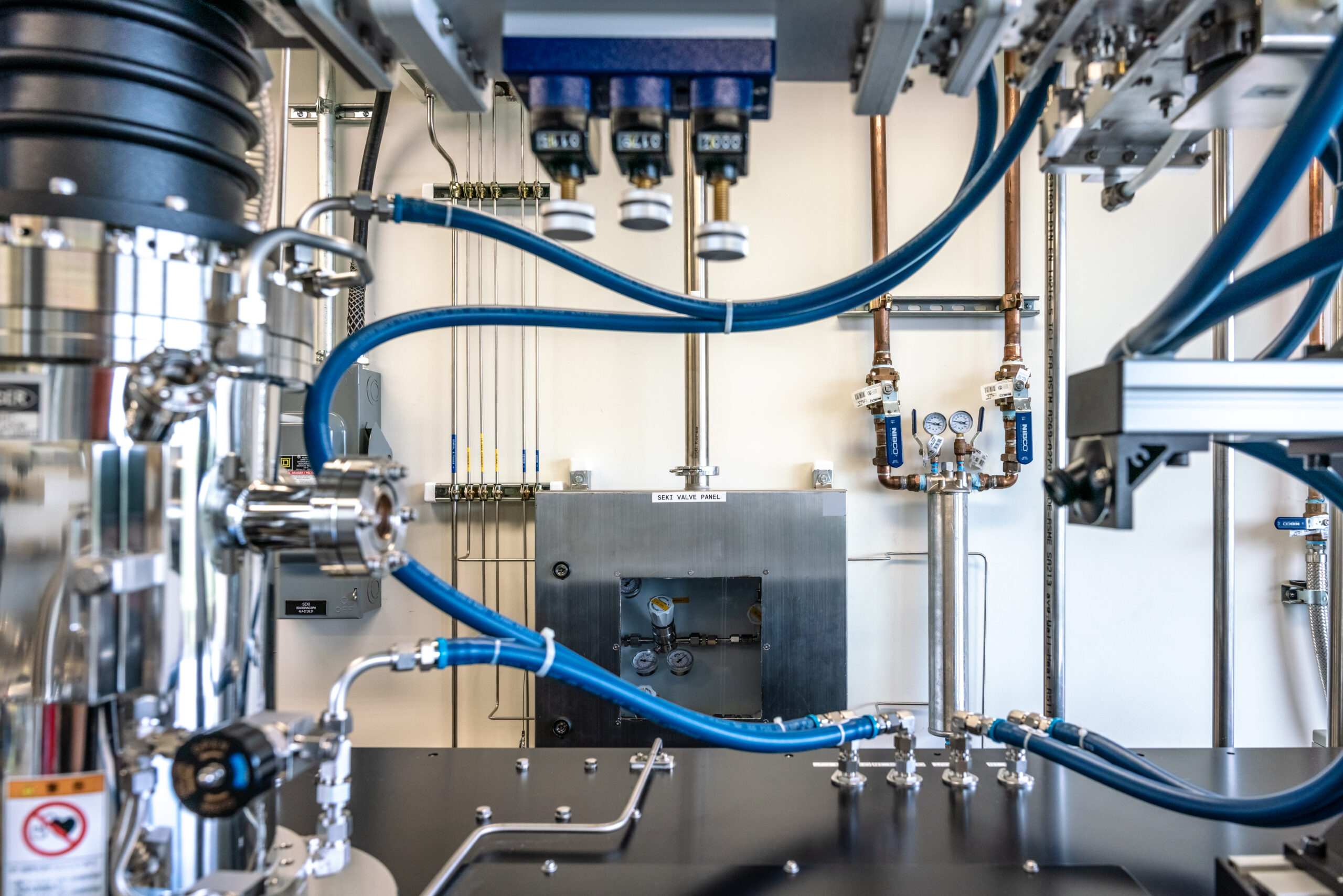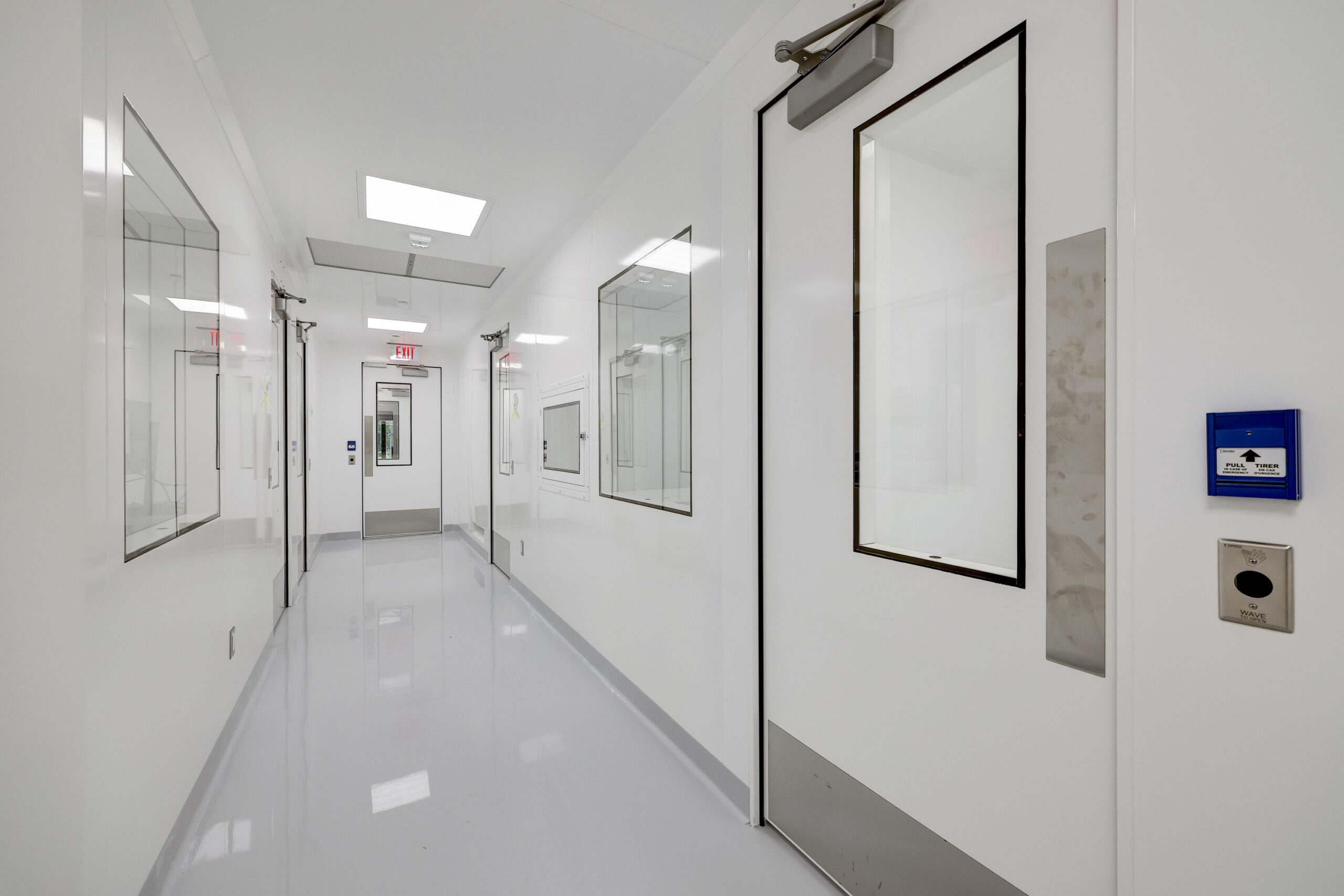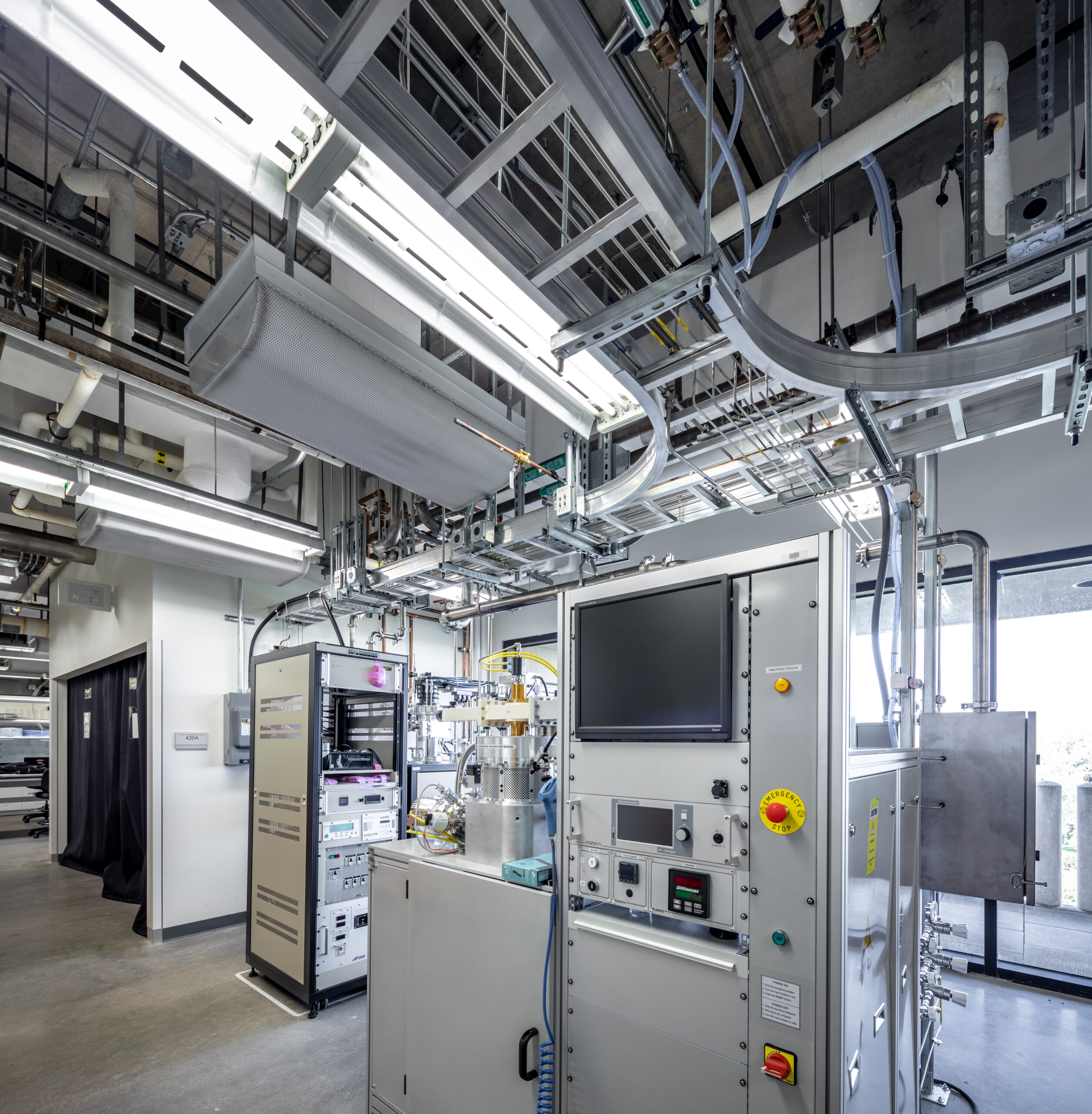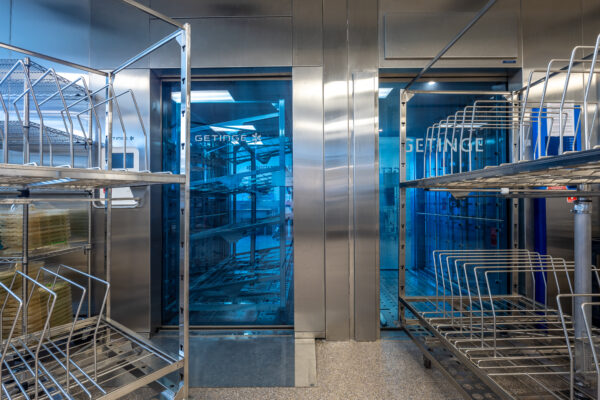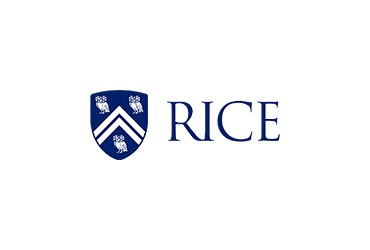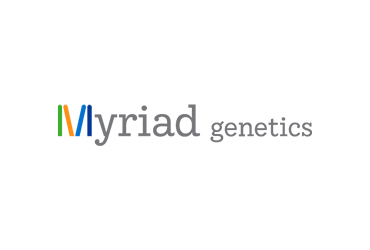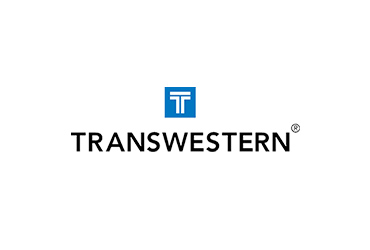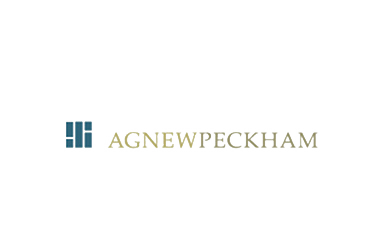Consultation Services
Sharing our Deep Understanding of Laboratory Spaces
• Programming
• Feasibility Studies
• Concept Design
• Test Fits & Space Planning
We can assist you in evaluating the suitability of a site or existing facilities for your laboratory project, or in test-fitting a site you are considering.
Programming – Begins with identifying what needs to be built. This crucial step forms the foundation for site selection and design development. We collaborate with your team through interactive interviews to determine specific requirements for each space, using customized questionnaires and data sheets. This information is then used to project space needs.
Feasibility Studies – We assess the feasibility of a site or existing space by evaluating space requirements, floor-to-floor heights for mechanical systems, structural column and window spacing for efficient layouts, and the adequacy of structural systems for sensitive equipment. Based on these surveys, we provide recommendations for new or renovated facilities
Concept Design – Visualize your project in 3D with architectural plans to assist in cost estimation and understanding the space requirements for your program.
Test Fits & Space Planning – We assist in evaluating a building for your lab space before you sign the lease. Starting with a brief program, we create simple space plans to ensure the location can accommodate your equipment, personnel, and processes, while also allowing for future growth.
Architectural Design
Bringing your vision to life
• Construction Documentation
• 3D Visualization
• Project Permitting
• Construction Administration
Design and Construction
We partner with clients to provide tailored lab planning and design services. Our collaborative approach involves input from all project stakeholders, leading to solutions that surpass individual knowledge.
Scientia designs align with clients’ budgets, long-term needs, and aspirations. We create efficient, durable, and resource-maximizing solutions, mindful of the needs of faculty, students, and researchers. We adhere strictly to safety regulations to protect users from scientific hazards.
Our construction documents contain detailed information for construction, costing, and MEP coordination.
We offer a full range of architectural services, from design to construction administration, and provide post-occupancy evaluations to help teams adapt and learn from project challenges
Lab Expertise
Specializing in Labs for All Types of Research
• Research & Design
• Academic Research & Teaching
• Life Science & Animal Health
• Clinical
With four primary markets – academic, clinical, life science and R&D – our combined experience totals over 3 million square feet in laboratory space alone. Our depth of experience allows us to examine new ideas in laboratory planning and design, while evaluating them against our previous experience for best practices.
Every project is an opportunity to learn something new about science, pedagogy, safety, or construction. By learning and discovering together with our clients, we deepen our collective knowledge of laboratory design issues. Research is continually changing and expanding into new areas. We keep ourselves updated on emerging requirements and trends by partnering with our clients and discovering together.

