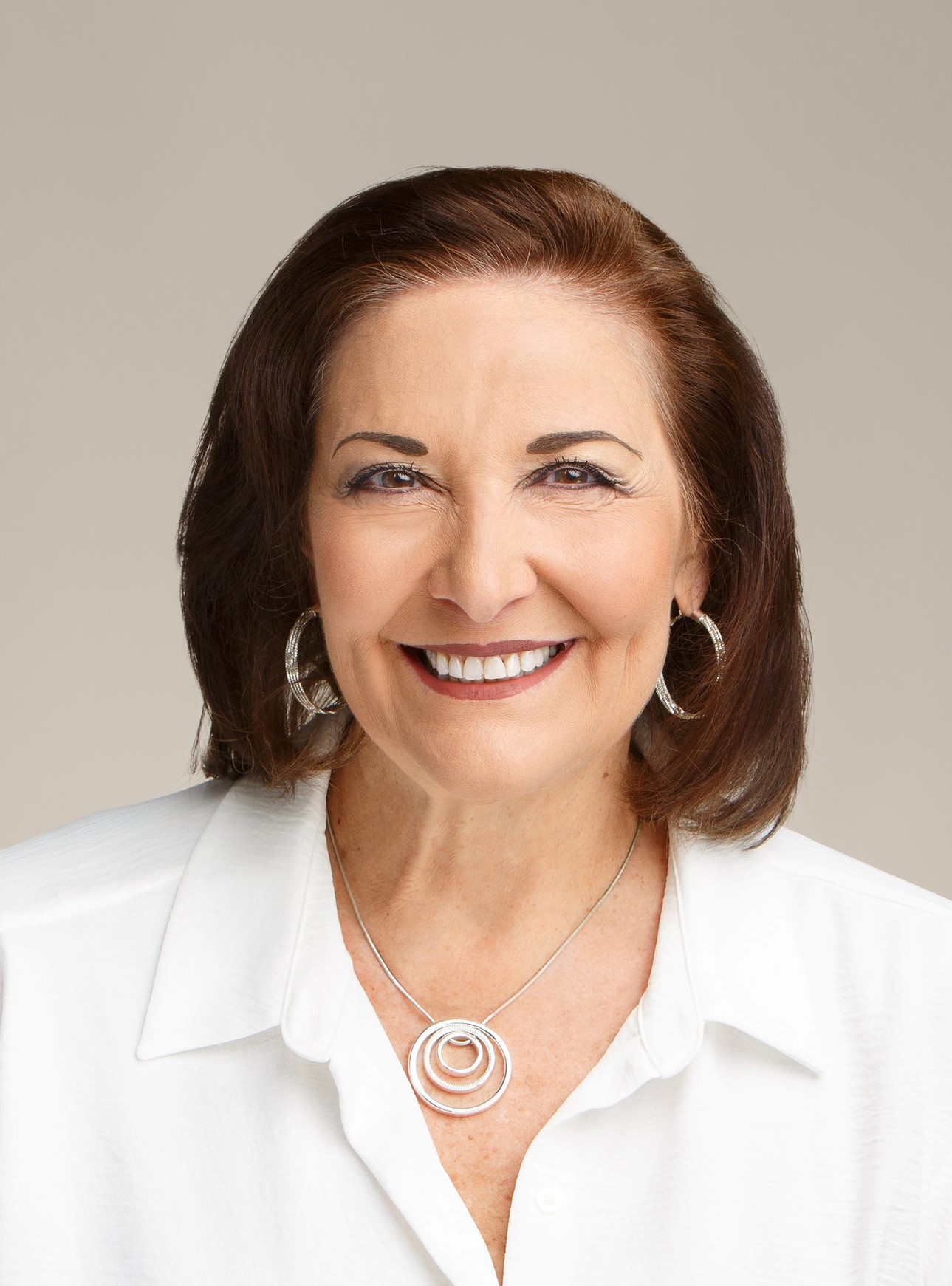
Phone Number: 281.978.2051
Cynthia Walston, FAIA, LEED AP
Expert / Mother / Philanthropist
Cynthia has expert planning abilities and a comprehensive understanding of laboratory environments. She excels in assessing client needs and developing a plan to meet them, regardless if it’s a small renovation, adaptive reuse of space or a high-rise laboratory building. Cynthia leads clients through the process, from project definition to programming to design and project completion. Her project experience spans across academic teaching and research labs, medical and biotech R&D facilities, and clinical core laboratories.
Cynthia is frequently invited to speak at conferences on the subject of lab design and has developed and teaches a Labs 101 course. Cynthia authored the Houston Architecture Foundation’s tour of the Texas Medical Center and often hosts the tour for the Houston AIA tours committee and national conferences. She has served on eight R&D Magazine Lab of the Year juries and served on the 2018 Texas College and University Facilities (TCUF) Planning Committee.
Cynthia was elevated to the College of Fellows of the American Institute of Architects in 2013 in recognition to her advancements in her profession through outstanding practice.
A mother of two grown children, Cynthia is very involved at Grace Presbyterian Church, leading the evening women’s bible studies. She is president of her HOA, treasurer of an investment club and looks forward to her annual “girls trip” that started in 1993.
O’Connor Engineering & Science Building – Rice University
(Houston, TX)
Engineers and Computational Research Building 250,000 SF of lab, support and office space (5 floors and basement) with design partner SOM.
Recursion Pharmaceutical
(Salt Lake, UT)
Laboratory planning. Repurposing of 87,000 of shopping mall for biotech laboratories.
Perfect Day
(Salt Lake UT)
Laboratory planning for food science laboratories in repurposed mall 70,000 SF
Texas A&M University Doherty Hall
(College Station, TX)
Renovation OF 1960’S building for multiple programs including an ISO 7 clean room 80,000 sf
UT Southwestern Medical Center
(Dallas, TX)
Clinical research laboratory renovation.
IWK Health Centre*
(Halifax, Nova Scotia)
Research Institute Functional Program and Research Master Plan.
Rice University*
(Houston, TX)
Multiple projects including: Keck Hall Bioengineering & Biochemistry Building renovation/additions; Nanotechnology Research Lab; BioScience Research Collaborative (477,000 SF build out); New Emerging Science & Technology Center (NEST); and MD Anderson Biological Labs renovation.
Texas A&M Health Science Center*
(Bryan, TX)
Master Plan, Health Professions Education Building, Medical Research and Education Building, Master planning through CA for new HSC campus to replace aging facilities. 265,000 SF.
Texas Biomedical Research Institute*
(San Antonio, TX)
Earl Slick Research Building.
Texas Children’s Hospital*
(Houston, TX)
Feigin Research Building – Renovated 12 floors and added 8 floors and 222,000 GSF for labs, offices, a training center and expansion of the vivarium at the base of the building.
Texas Tech University Health Science Center*
(Odessa, TX)
Permian Basin Academic Facility, New, 51,000 SF academic facility featuring classrooms, teaching/research labs, offices, and a multi-use community center.
The Methodist Hospital*
(Houston, TX)
Pathology Master Plan and Microbiology Lab Replacement.
The University of Arkansas for Medical Sciences*
(Little Rock, AK)
Multiple projects including: Winthrop Rockefeller Cancer Institute Laboratories (12 story, 330,000 SF); Animal Facilities Master Plan, WPRCI Grant Support, and ROIDA Animal Facility.
The University of Texas MD Anderson Cancer Center*
(Houston, TX)
cGMP Lab, Cancer Prevention Building, A 380,000 SF building focusing on cancer prevention, imaging, screening, and research and 2004 Campus redevelopment plan.
The University of Texas at San Antonio*
(San Antonio, TX)
Biotechnology, Sciences & Engineering Building I, Tobin West Campus Laboratory Building.
The University of Texas Medical Branch*
(Galveston, TX)
Education Center Programming, Program for 160,000 SF advanced technology interprofessional education space between the schools of medicine, nursing, health professions and graduate biomedical sciences. Garcia Research Lab.
The University of Texas MD Anderson Cancer Center*
(Bastrop, TX)
Basic Research and Education Building.
The University of Texas of the Permian Basin*
(Odessa, TX)
Science and Computer Technology Building, Designed to consolidate all science programs into one, 121,000 SF building for Chemistry, Environmental Science, Physics, Biology and Computer Technology.
University of Houston Clear Lake*
(Clear Lake, TX)
STEM and Classroom Building, New three-story, 121,000 SF building features active learning classrooms, a 100-seat tiered lecture hall, and research, teaching, and specialty labs including 3-D printing and a maker lab.
(disclaimer) *From prior firm experience
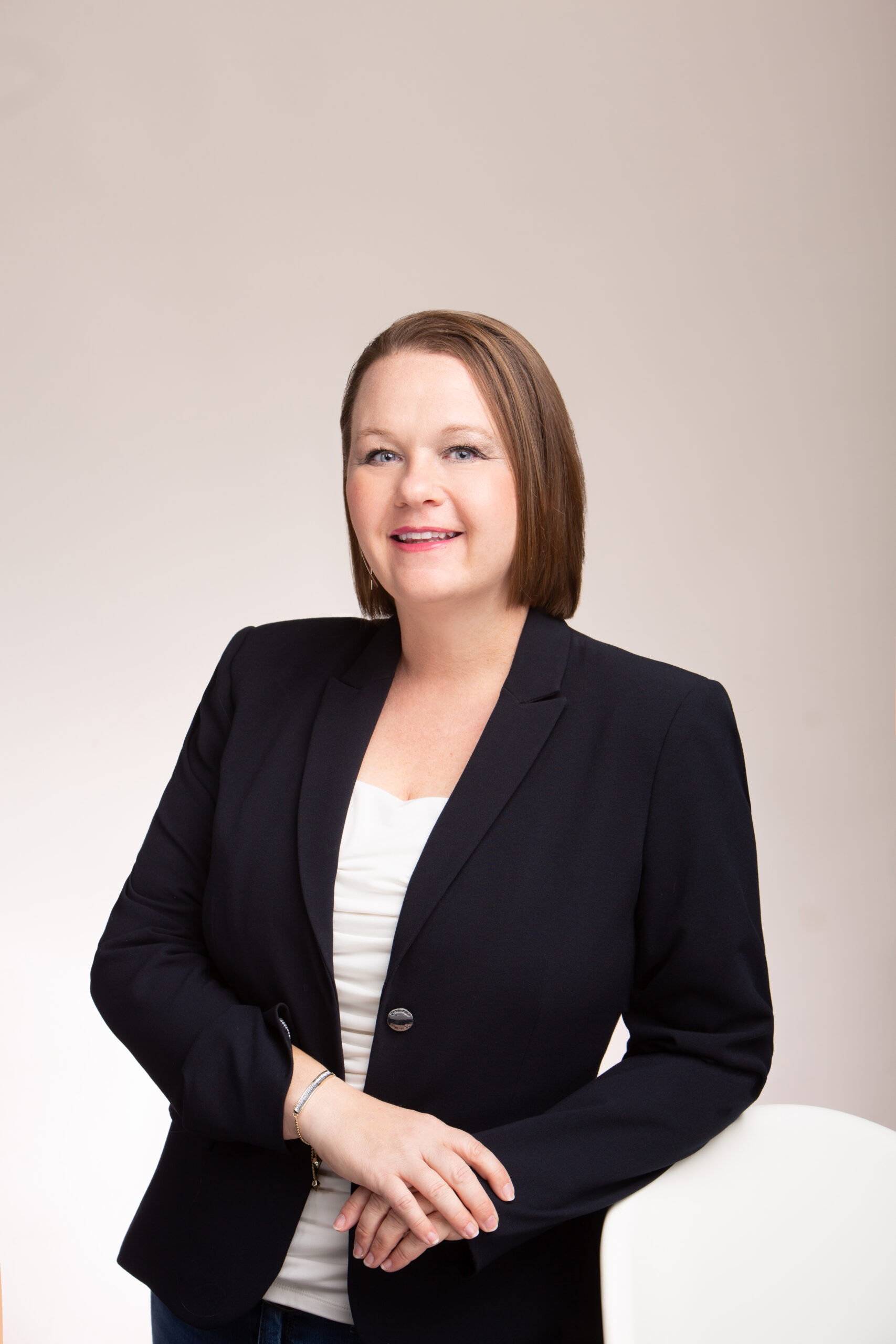
Phone Number: 281.872.6579
Ardis Clinton, AIA, LEED BD+C
Adventure-Seeker / Cat Herder / Straight Talker
Ardis is one of the founding partners of Scientia and has twenty years of progressive experience in architectural design and project management. She is a proven project manager, who is effective and consistent in all phases of project development from client relationship to project completion. Ardis has worked with over 15 higher education institutions in Texas in the field of science and research, and managed over $200M in work.
O’Connor Engineering & Science Building – Rice University
(Houston, TX)
Engineers and Computational Research Building 250,000 SF of lab, support and office space (5 floors and basement) with design partner SOM.
National Security Research Accelerator – Rice University
(Houston, TX)
Material and network technologies research lab in partnership with Army Deparment of Defense and the university.
Cryoport
(multiple locations)
Biopharmaceutical lab including ISO 7-8 cleanrooms.
Marker Therapeutics
(Houston, TX)
65,000SF expansion cGMP facility.
Rodent Vivarium – Rice University
(Houston, TX)
10,000SF expansion facility including animal holding, cagewash, sterilizer and research laboratories.
Texas A&M AgroLife Plant Diagnostics
(Canyon, TX)
Animal and Plant Diagnostics laboratory in partnership with Parkhill.
NuProbe
(Houston, TX)
Genomics and molecular diagnostics laboratory tenant build out.
UTHealth Science Center, Cizik School of Nursing*
(Houston, TX)
Nursing Simulation Lab, Renovation of 10,000 SF of classroom and simulation lab.
University of Houston Clear Lake*
(Clear Lake, TX)
STEM and Classroom Building, New three-story, 121,000 SF building features active learning classrooms, a 100-seat tiered lecture hall, and research, teaching, and specialty labs including 3-D printing and a maker lab.
The University of Texas Medical Branch*
(Galveston, TX)
Education Center Programming, Program for 160,000 sf advanced technology interprofessional education space between the schools of medicine, nursing, health professions and graduate biomedical sciences. Garcia Research Lab.
The University of Texas of the Permian Basin*
(Odessa, TX)
Science and Computer Technology Building, Designed to consolidate all science programs into one, 121,000 SF building for Chemistry, Environmental Science, Physics, Biology and Computer Technology.
Rice University*
(Houston, TX)
Multiple projects including: New Emerging Science & Technology Center (NEST); and MD Anderson Biological Labs renovation.
Baylor College of Medicine*
(Houston, TX)
Education Building, programming and preliminary concept design for 450,000 SF of lab, education, support and office space on the TMC3 property.
(disclaimer) *From prior firm experience

Phone Number: 713-253-2937
Alex Clinton, AIA, LEED BD+C
Expert / Drummer / Innovator
As a laboratory planner and designer Alex strives to create highly efficient and elegant laboratory solutions with a simultaneous focus on the occupant experience as a workplace. Alex’s laboratory design experience encompasses a wide array of laboratory types, from private industry R&D labs and academic engineering and chemistry laboratories to highly process-driven biomedical laboratory facilities including animal facilities and diagnostic laboratories. Alex has unique experience in high containment laboratories and animal facilities as well as specialty animal facilities, including the housing of aquatic and large animal species. Alex enjoys the challenge of highly technical design problems and works closely with users to develop ideal solutions for their
unique laboratory/research needs.
O’Connor Engineering & Science Building – Rice University
(Houston, TX)
Engineers and Computational Research Building 250,000 SF of lab, support and office space (5 floors and basement) with design partner SOM.
Cryoport
(multiple locations)
Biopharmaceutical lab including ISO 7-8 cleanrooms.
Marker Therapeutics
(Houston, TX)
65,000SF expansion cGMP facility.
Rodant Vivarium – Rice University
(Houston, TX)
10,000SF expansion facility including animal holding, cagewash, sterilizer and research laboratories.
Texas A&M AgroLife Plant Diagnostics
(Canyon, TX)
Animal and Plant Diagnostics laboratory in partnership with Parkhill.
Agency for Science and Technology Reasearch (A*STAR)*
(Biopolis, Singapore)
Biomedical Sciences Institute BSL-3/ABSL-3 Build-Out
British Petroleum*
(Houston, TX)
Cementing, Fluids, and Fracture Stimulation Laboratory and Non-Destructive Testing Laboratory
Louisiana State University at Shreveport*
(Shreveport, LA)
Center for Medical Education and Wellness, Emerging Viral Threats Laboratory
King Saud bin Abdulaziz University for Health Science*
(Riyadh, Jeddah, Al Hasa, Saudi Arabia)
BSL-3/ABSL-3 and Vivarium Facilities
Mayo Clinic*
(Tampa, FL)
Research Masterplan
Pennsylvania State University*
(State College, PA)
Animal Diagnostic Disease Laboratory Feasibility Study
Siemens*
(Houston, TX)
Research & Development, Production Laboratory Renovation
Tarleton State University*
(Stephenville, TX)
New Agricultural Center Programming
Texas A&M AgriLife*
(Amarillo, TX)
Texas A&M Veterinary Medical Diagnostic Laboratory, BSL-3 and Receiving Laboratory Addition
Texas A&M University*
(College Station, TX)
Global Health Research Complex; Texas A&M Veterinary Medical Diagnostic Laboratory (TVMDL)
(disclaimer) *From prior firm experience
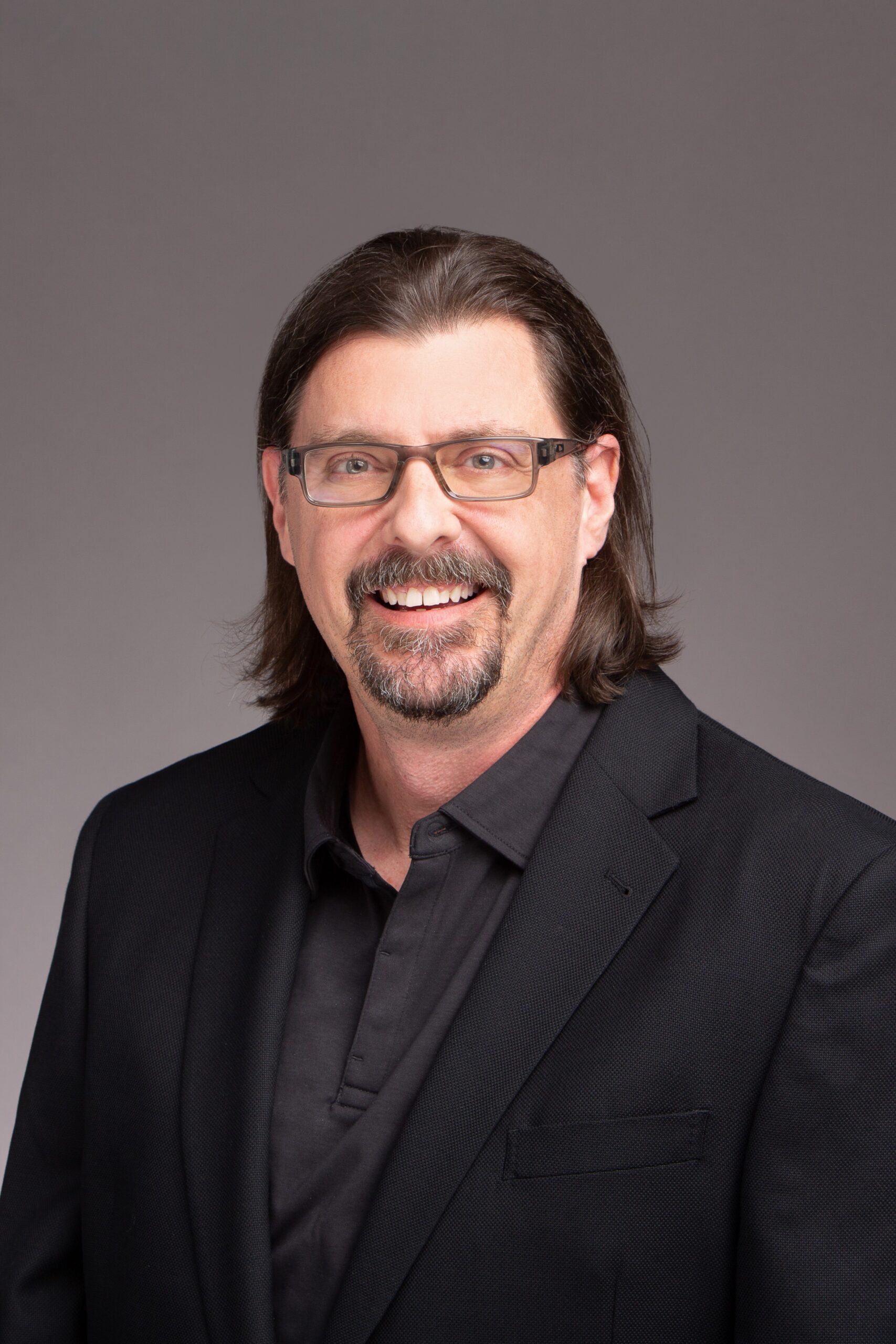
Phone Number: 832.495.4159
Robert Lawyer, AIA
Teacher / Computer Geek / Music Enthusiast
Robert has over 30 years’ design, planning, and construction experience with complex, large-scale project types including hospitals, laboratories, and megascaled multiuse buildings. He leverages his dual education in Computer Science and Architecture with extensive experience integrating technology and planning for intricate program challenges.
With 5 million square feet and $2 billion of construction Robert excels working closely with clients, users, and other design team members to provide skilled planning fostering creative solutions for the best possible client and operator
experiences while balancing design constraints, construction costs, complex building phasing challenges, code requirements, and constant innovations in technology.
O’Connor Engineering & Science Building – Rice University
(Houston, TX)
Engineers and Computational Research Building 250,000 SF of lab, support and office space (5 floors and basement) with design partner SOM.
UT Southwestern Medical Center
(Dallas, TX)
Clinical research laboratory renovation.
Cryoport
(multiple locations)
Biopharmaceutical lab including ISO 7-8 cleanrooms.
Marker Therapeutics
(Houston, TX)
65,000SF expansion cGMP facility.
Children’s Hospital of Philadelphia*
(Philadelphia, PA)
Buerger Center for Advanced Pediatric Care
Parkland Health and Hospital System*
(Dallas, TX)
Hatcher Station Health Center
Baylor Scott & White Health*
(Dallas, TX)
Baylor Cancer Center Dallas
Texas Children’s Hospital*
(Houston, TX)
Care First Expansion
Indian River Memorial Hospital*
(Vero Beach, FL)
Advanced Cardiac Surgery Center Vero
Greystar Real Estate Partners*
(Dallas, TX)
The Gallery at Turtle Creek I & II
(disclaimer) *From prior firm experience
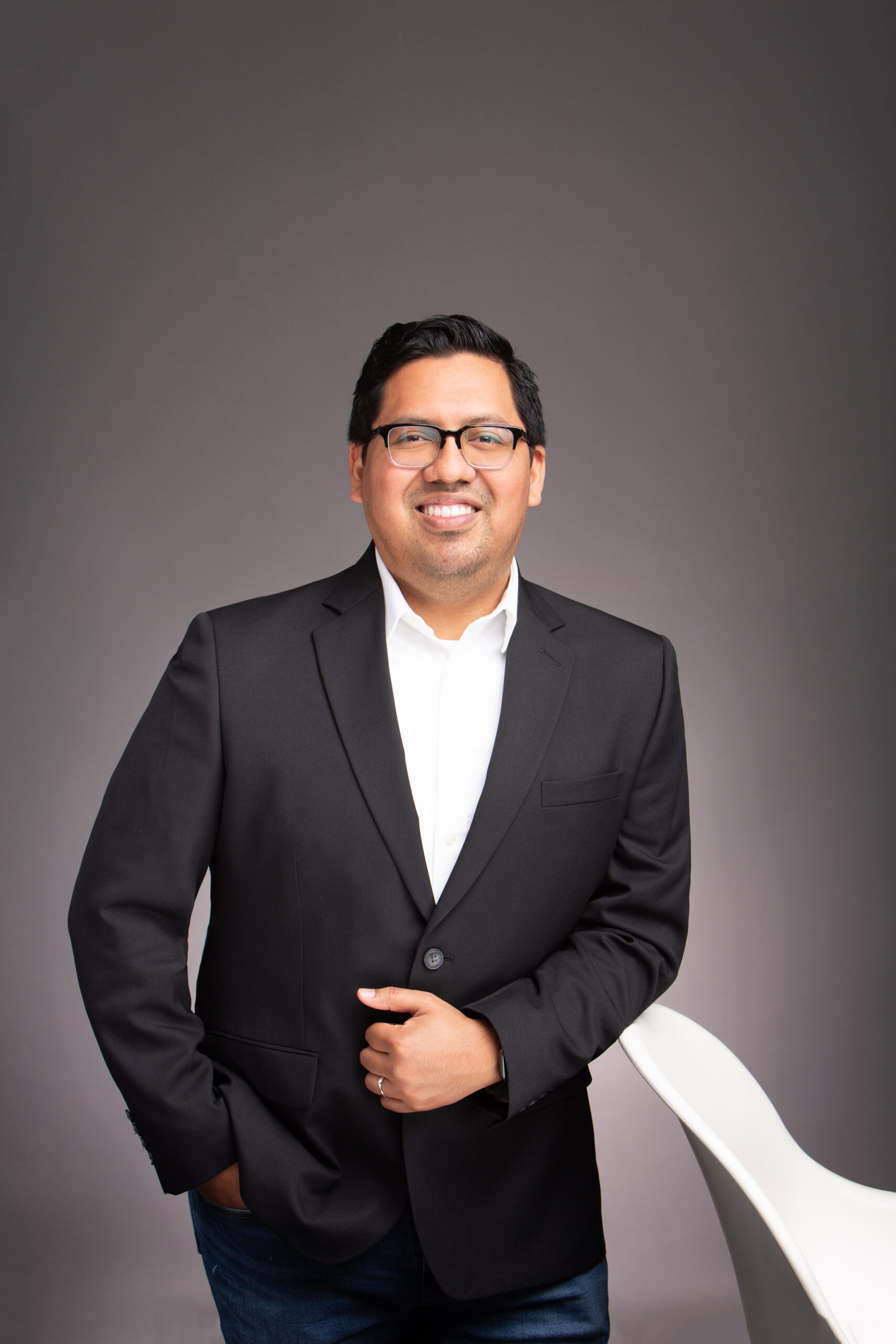
Phone Number: 832.495.4159
Christian Garcia
Shutterbug / Cat Dad / Revit Enthusiast
Christian is an Architectural Associate with a Bachelor of Architecture from the University of Houston. He is engaged in the production of contract documents and works closely with project managers to deliver projects from Design Development to Construction Administration. He enjoys being involved at all phases of a project and absorbing all the knowledge he can along the way. Christian brings passion and enthusiasm that translates into his work for his clients.
In addition to his challenging work, Christian enjoys time with his two cats that he loves dearly. Christian is also a guitar enthusiast and practices anytime he has the chance. He also enjoys photography which can be seen in some of the photos from our projects.
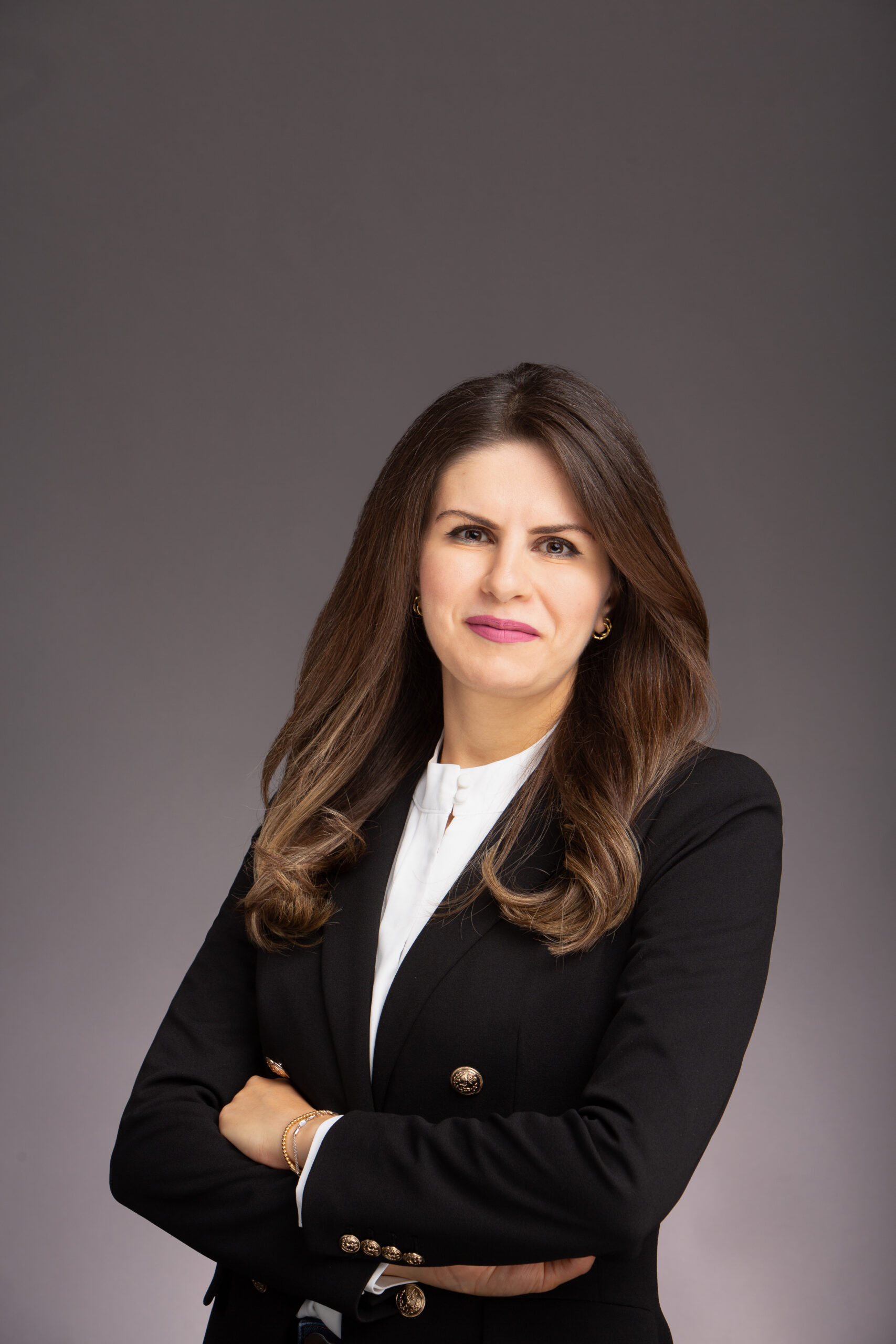
Phone Number: 832.495.4159
Raghad Al Gaood
Teacher / Resilient / Perfectionist
Raghad brings her sense of adventure and enthusiasm for people and design to Scientia. In her role as an Architectural Associate, she leads the development of architectural drawings including laboratory planning and design, coordination of projects, ensuring accurate lists of equipment in each laboratory, as well as advancing the firm’s standardized BIM library. Raghad extends her passion for technical drawing into the community as a teacher of Technical Drafting and Revit classes at a local Community College.
An avid traveler, Raghad takes in all architecture around her as she loves to travel to new places and go on adventures. Conceiving architecture as the middle zone between science and art, Raghad has opened her mind to many different fields due to her specialty in taking in new experiences and sees them as a new challenge in life.
