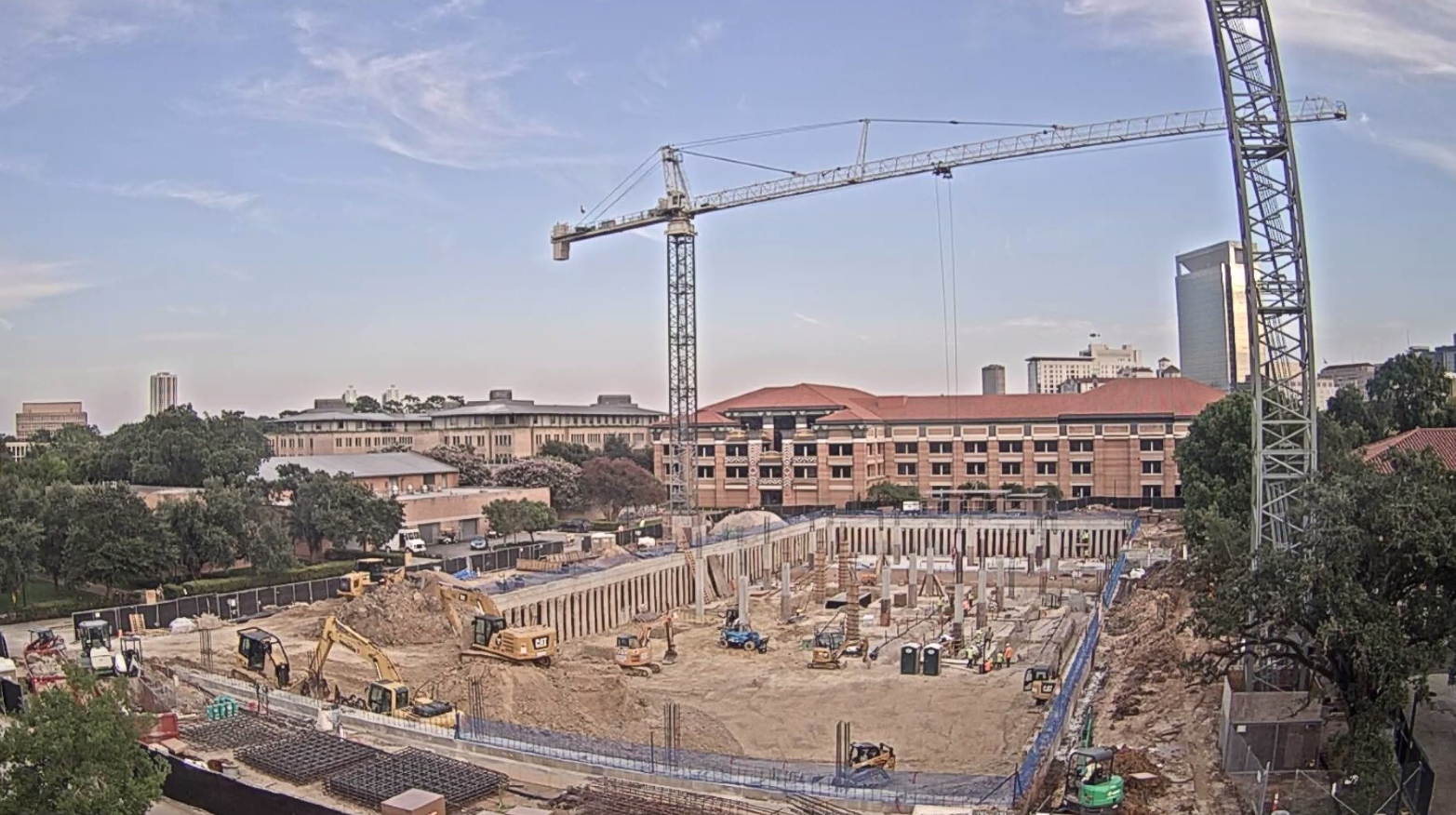ENGINEERING & SCIENCE BUILDING
SERVICES
Programming / Space Planning
PROJECT SIZE
250,000 SF
CLIENT
Rice University
Engineering & Science Building
Houston, Texas
The project follows the vision set forth by Rice University in its design brief, “A New Home for Engineering and Science Innovation”, to create a unified place for the Engineering and Science departments, an epicenter
for collaboration invigorating the engineering quadrangle, the campus, and the broader scientific and entrepreneurial communities in Houston.
The success of the New Engineering and Sciences Building relies on the ideas of flexibility, adaptability, and agility. Planning schemes are designed to prevent “cellular” separation between labs and allow future changes to be easily implemented. Research labs and lab support are configured on a modular arrangement creating neighborhoods. Individual occupants are not yet assigned to this building thereby creating the need to incorporate planning concepts that can be adopted as occupants are named and research needs identified. Laboratory needs will vary from fully open space for user-provided equipment with very little bench space to chemical intensive space requiring multiple fume hoods and bench space.
In partnership with SOM, Scientia worked with multiple user groups during the programming process and continued into design for the build out of the tenant laboratories.

